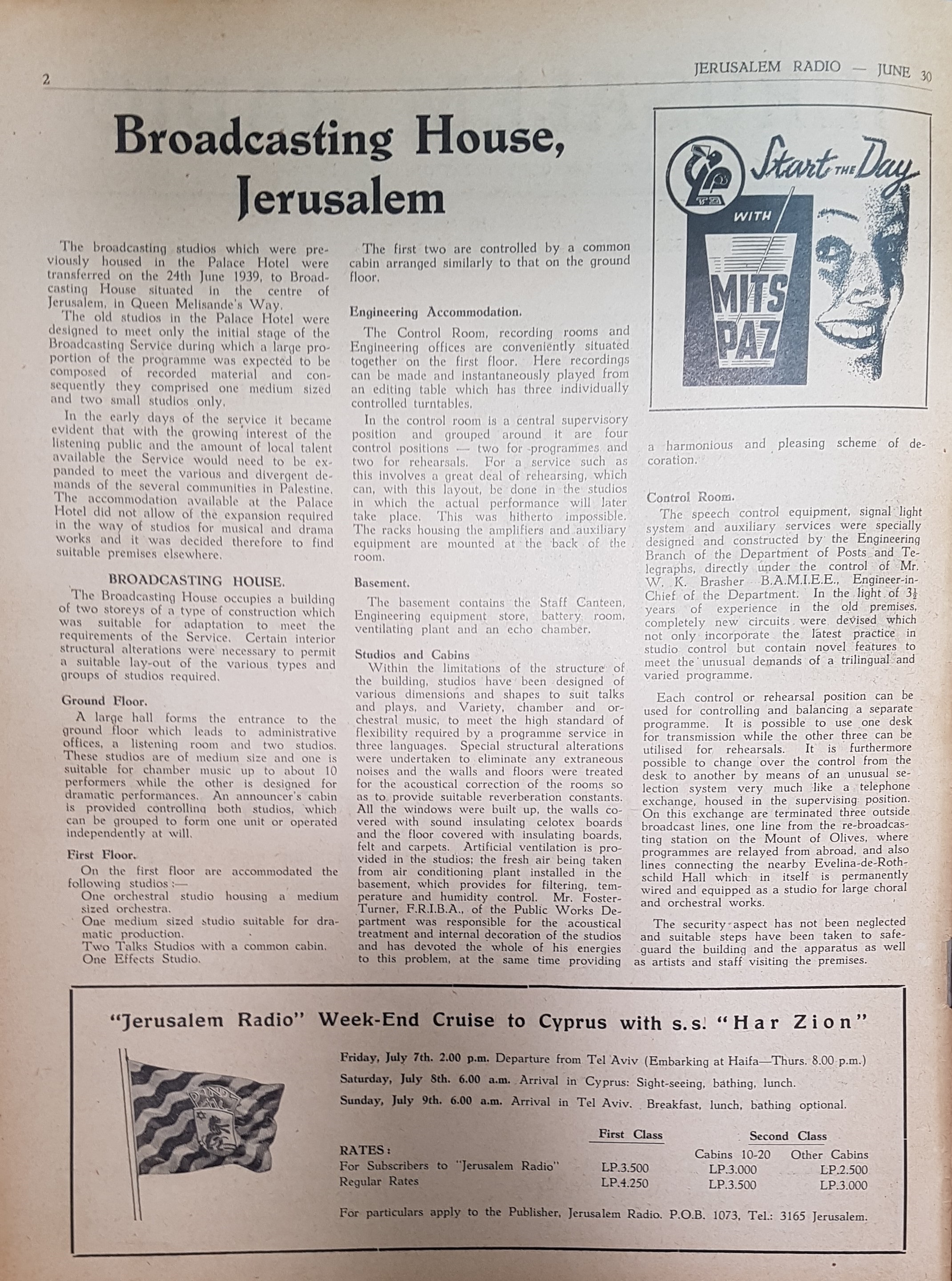
Broadcasting House, Jerusalem
JERUSALEM RADIO Volume 2 No. 27 Friday, June 30, 1939 page 2The broadcasting studios which were previously housed in the Palace Hotel, were transferred on 24th June 1939, to Broadcasting House situated in the centre of Jerusalem, in Queen Melisande's Way.
The old studios in the Palace Hotel were designed to meet only the initial stage of the Broadcasting Service during which a large proportion of the programme was expected to be composed of recorded material and consequently they comprised one medium sized and two small studios only.
In the early days of the service it became evldent that with the growing interest of the listening public and the amount of local talent available the Service would need to be expanded to meet the various and divergent demands of the several communities in Palestine. The accommodation available at the Palace Hotel did not allow of the expansion required in the way of studios for musical and drama works and it was decided therefore to find suitable premises elsewhere.
Broadcasting House
The Broadcasting House occupies a building of two storeys of a type of construction which was suitable for adaptation to meet teh requirements of the Service. Certain interior structural alterations were necessary to permit a suitable lay-out of the various types and groups of studios required.
Ground Floor
A large hall forms the entrance to the ground floor which leads to administrative offices, a listening room and two studios. These studios are of medium size and one is suitable for chamber music up to about 10 performers while the other is designed for dramatic performances. An announcer's cabin is provided controlling both studios, which can be grouped to form one unit or operated independently at will.
First Floor
On the first floor are accommodated the following studios:
One, orchestral studio housing a medium sized orchestra.
One medium sized studio suitable for dramatic production.
Two Talks Studios with a common cabin.
One Effects Studio.
The first two are controlled by a common cabin arranged similarly to that on the ground floor.
Engineering Accommodation
The Control Room. recording rooms and Engineering offices are conveniently situated together on the first floor. Here recordings can be made and Instantaneously played from an editing table which has three individually controlled turntables.
In the control room is a central supervisory position and grouped around It are four control positions - two for programmes and two for rehearsals. For a service such as this involves a great deal of rehearsing, which can, with this layout, be done in the studios in which the actual performance will later take place. This was hitherto imposslble. The racks housing the amplifiers and auxiliary equipment are mounted at the back of the room.
The Basement
The basement contains the Staff Canteen,Engineering equipment store, battery room, ventilating plant and an echo chamber.
Studios and Cabins
Within the limitations of the structure: of the building, studios have been designed of various dimensions and shapes to suit talks and plays, and Variety, chamber and orchestral music, to meet the high standard of flexibility required by a programme service in three languages. Special structural alterations were undertaken to eliminate any extraneous noises and the walls and floors were treated for the acoustical correction of the rooms so us to provide suitable reverberation constants. All the windows were built up, the walls covered with sound insulating celotex boards and the floor covered with insulating boards, felt and carpets. Artificial ventilation is provided in the studios; the fresh air being taken from air conditioning plant installed in the basement, which provides for filtering, temperature and humidity control. Mr. Foster Turner. P.R.I.B.A. of the Public Works Department was responsible for the acoustical treatment and internal decoration of the studios and has devoted the whole of his energies to this problem, at the same time providing a harmonious and pleasing scheme of decoration.
Control Room
The speech control equipment, signal light system and auxiliary services were specially designed and constructed by the Enqineering Branch of the Department of Posts and Telegraphs, directly under the control of Mr. W. K. Brasher B.A.M.I.E.E., Engineer-in-Chief of the Department. In the light of 3 and a half years of experience in the old premises, completely new circuits were devised which not only incorporate the latest practice in studio control but contain novel features to meet the unusual demands of e tri-lingual and varied programme.
Each control or rehearsal position can be used for controlJing and balancing a separate programme. It is possible to use one desk for transmission while the other three can be utilised for rehearsals. It is furthermore possible to change over the control from the desk to another by means of an unusual selection system very much like a telephone exchange, housed in the supervising position. On this exchanqe are terminated three outside broadcast lines, one line from the re-broadcasting station on the Mount of Olives, where programmes are relayed from abroad, and also lines connecting the nearby Evelina-de-Rothschild Hall which in itself is permanently wired and equipped as a studio for large choral and orchestral works.
The security aspect has not been neglected and suitable steps have been taken to safeguard the building and the apparatus as well as artists and staff visiting the premises.